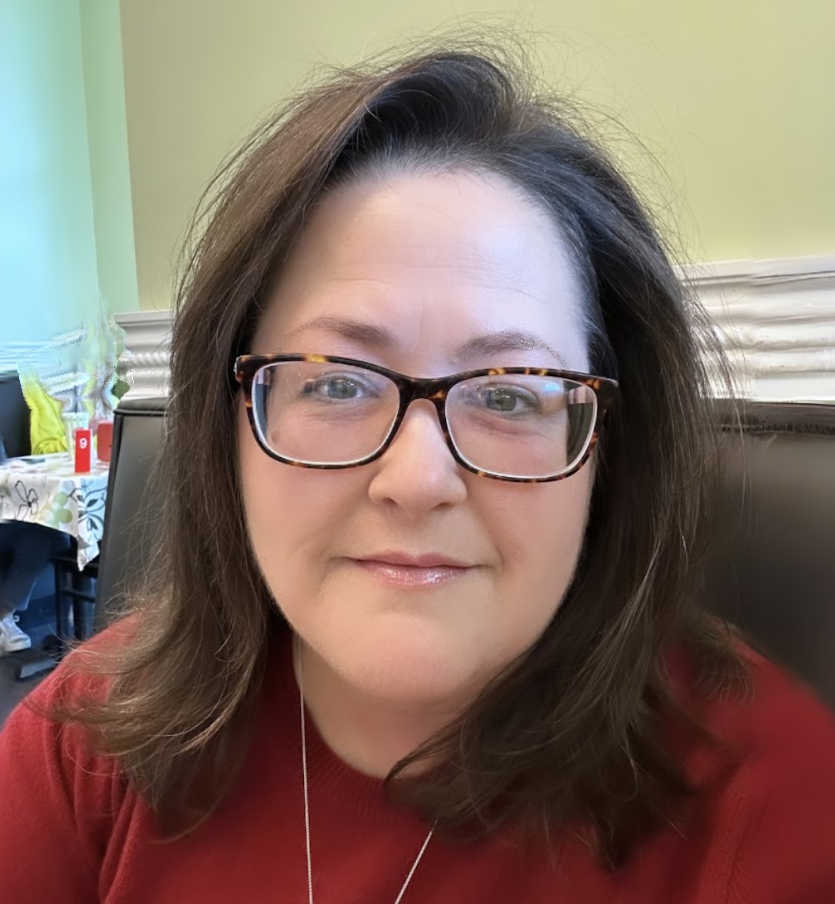
Matt and I have our new plans for our house in place (which you can see here) and as I’ve shared those plans on the blog recently, I’ve had a few comments like, “Kristi, didn’t you just finish that room not too long ago?”
I had to laugh because I actually had someone ask me that about our kitchen. “Didn’t you just finish that room not too long ago?” Someone else said, “I remember how hard you worked on your kitchen, and now you’re changing it?”
I guess time really does fly when you’re having fun, because no, I didn’t just finish my kitchen not too long ago. 😀 In fact, it’s been almost exactly a decade (WOW!!!) since I remodeled our kitchen and turned this…

…into this…


I finished that remodel October 14, 2014. That was so long ago that the room next to it (which is now the pantry and breakfast/sitting room) hadn’t even been touched except for a bit of demolition. You can see it to the right of the kitchen in the photo above with the very rough wood walls, plywood ceiling, and dust everywhere.
I did repaint the kitchen in June of 2017 when I realized that the green was too hard for me to decorate around. But even that has been over seven years ago now.


When I did this kitchen remodel ten years ago, I desperately needed a usable kitchen. The original kitchen was one of the most inefficient kitchens I had ever seen. It had two walls of cabinets opposite each other. There was this wall of cabinets with the sink…


And then on the opposite wall was this bank of cabinets with a countertop.


And then on one of the side walls was the hookup for a standalone dishwasher and space for a refrigerator…


And opposite that was the hookup for a gas range with no cabinets or countertop.


So the layout was something like this…








(Ha! That IKEA kitchen planner is one handy tool not only for planning, but also for illustration purposes! 😀 )
Anyway, that kitchen was laid out so inefficiently that I would get frustrated just trying to make a sandwich in there. Actually trying to cook a meal was next level frustration. That just goes to show you that just because you have a work triangle, and just because that triangle has the proper measurements, that doesn’t automatically mean that the kitchen is going to be easy to use. The work triangle is just the beginning.
All that to say that there was no way I wanted to cook all of our meals in that kitchen, so if we wanted to eat at home, I needed a change, and I needed it to be quick (as quick as I could DIY it myself, tearing it down to the studs and rebuilding it) and as cheap as possible. We didn’t have any money saved up for a kitchen remodel at the time because we had just spent all of our money on the downpayment for the house.
So I did the cheapest remodel possible. I used stock oak utility cabinets from Home Depot and dressed them up as much as I could with trim.


Solid surface countertops weren’t in the budget, so I worked with a concrete countertop company that provided all of the materials free of charge, and my brother and I poured the concrete countertops.


And while I did buy new appliances back in 2014, they were far from top-of-the-line. They have served me very well over the years, though.


In all, I spent right at $10,000 on that kitchen remodel ten years ago. And I have definitely gotten my money’s worth out of that kitchen since then. Today, the countertops are stained, one burner on the stove doesn’t light on its own, the dishwasher no longer works, three wall tiles are cracked, one drawer handle came off and is lost, and the refrigerator ice maker leaks.
This kitchen has served me well, and it has worked hard for me for ten years now. I’ve been so thankful to have such a pretty little kitchen these past years. But I don’t feel a single bit of sadness in letting it go. I’ll always have pictures to look back on if I want to revisit the work I did when we first bought this house, but I’m ready to move on, and I can do so with not a bit of sadness or guilt. I only feel excitement about it.
I still have a while longer before I have to say goodbye to it. I still have a bedroom and a closet/laundry room to finish before we get started on the kitchen. I’m not taking a sledgehammer to my current kitchen today, or even next month. I’ll be using it for a few more months.
But I did meet with a plumber last week about the new kitchen because I wanted to be sure I could even do what I want to do (i.e., move the kitchen to the one room of the house with a slab foundation), and to get an estimate on how much it will cost to have the drain pipe, water to the faucet, water to the dishwasher, gas line for the range, and water to the refrigerator all moved over to the room with the slab foundation. Plus, I want another water line for a small built-in nugget ice machine. All of that came to $9000. I had to laugh. The plumbing alone for the new kitchen cost almost as much as my entire kitchen remodel ten years ago.
Addicted 2 Decorating is where I share my DIY and decorating journey as I remodel and decorate the 1948 fixer upper that my husband, Matt, and I bought in 2013. Matt has M.S. and is unable to do physical work, so I do the majority of the work on the house by myself. You can learn more about me here.









